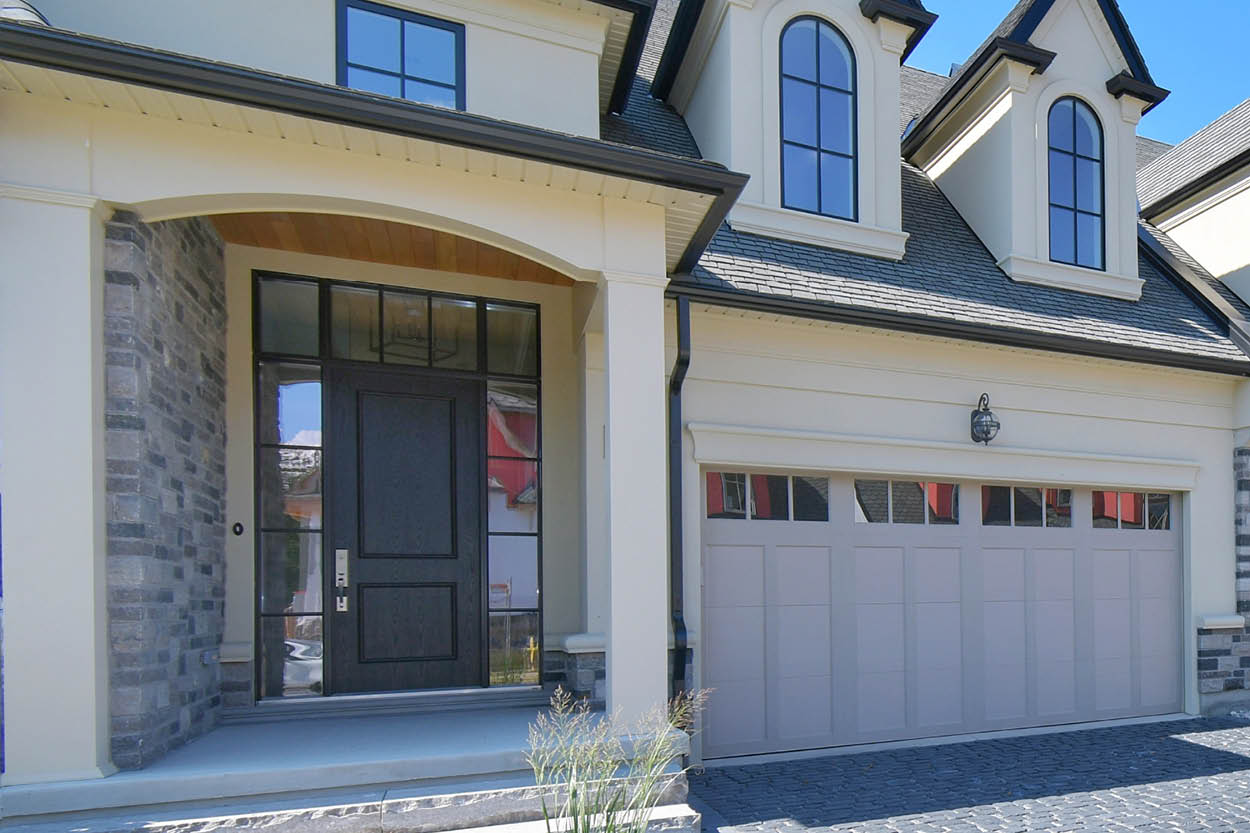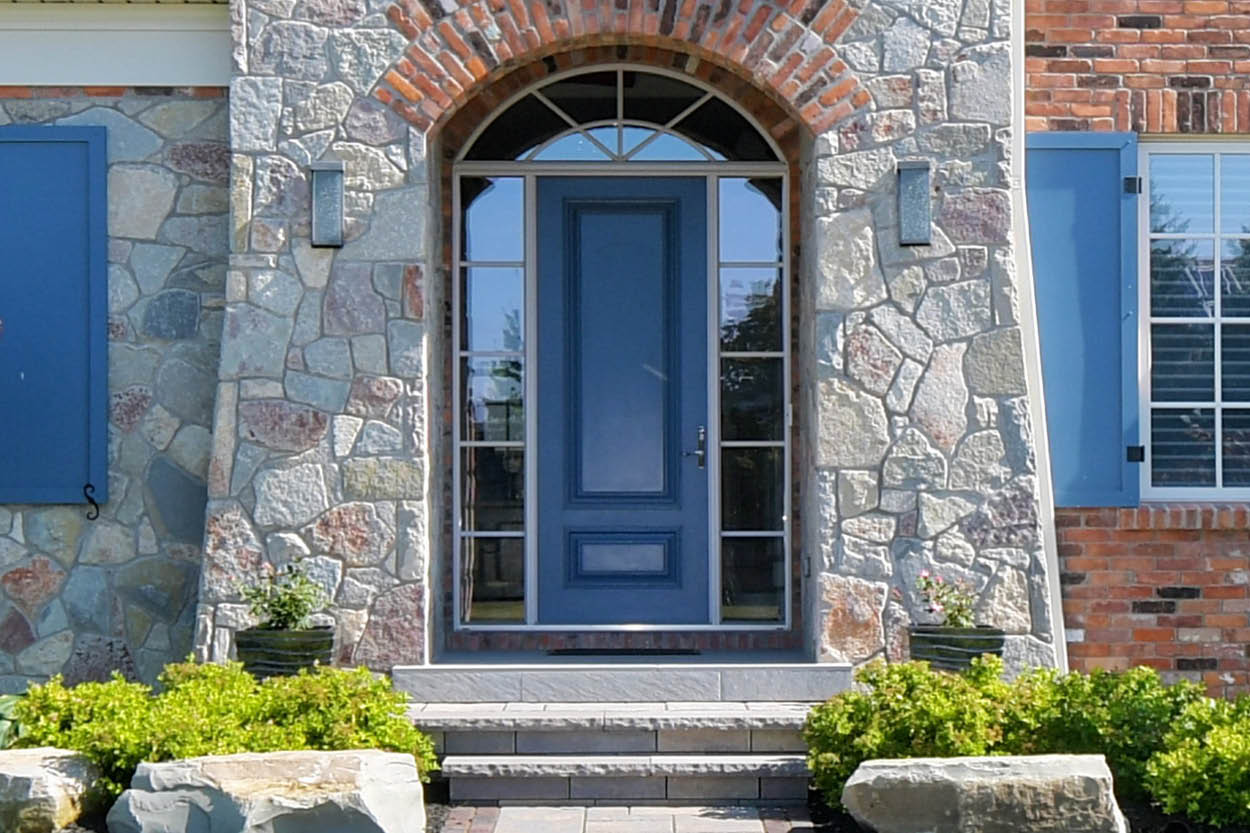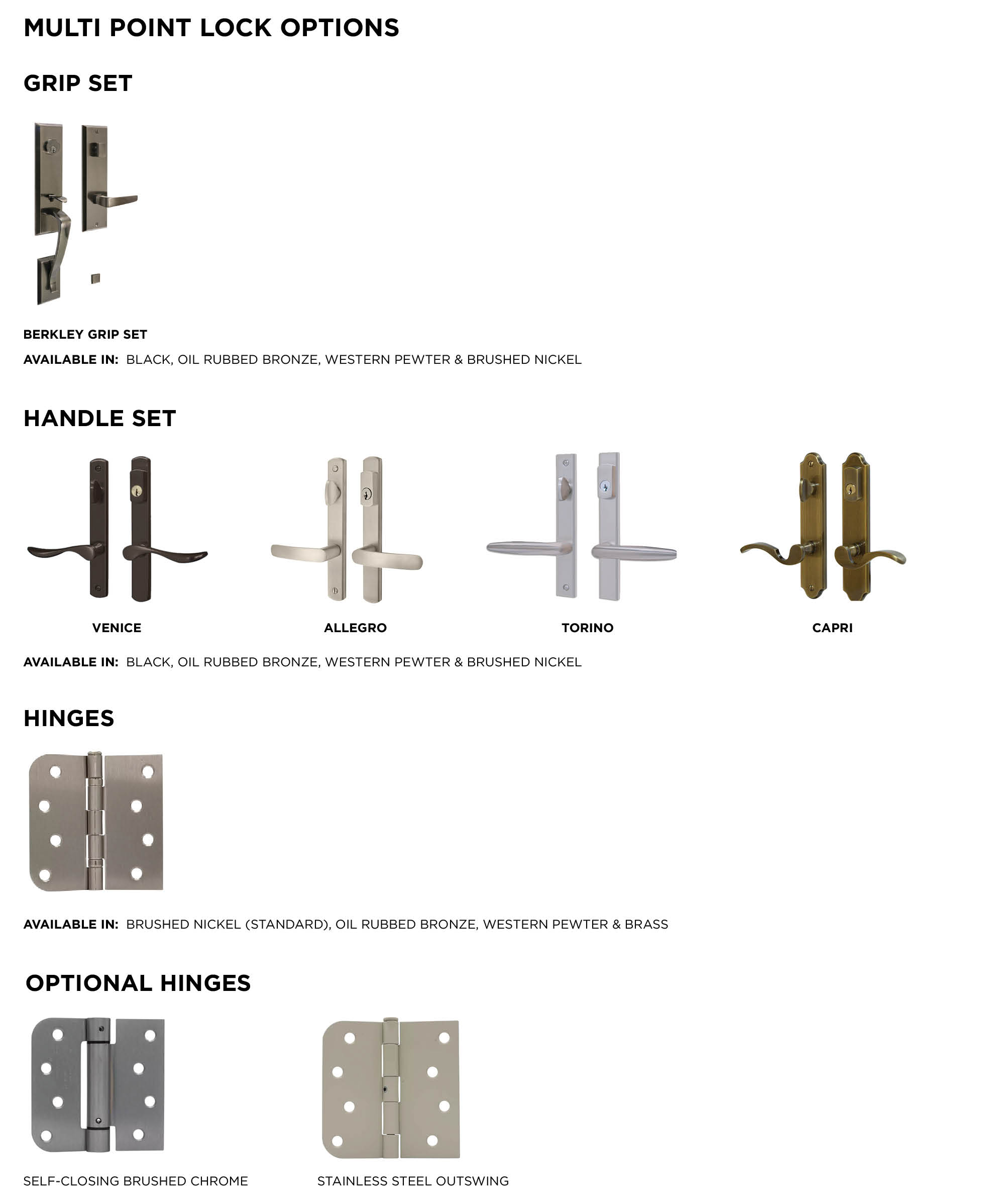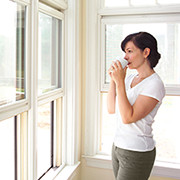-
The GoldenClad® Entry System is manufactured in Kitchener and shipped across Ontario. They are designed with the GoldenGuard® sill that eliminates the need for unsightly door sweeps while incorporating an efficient drainage system. The GoldenClad® Entry System is designed with a maintenance-free aluminum clad frame. We offer a selection of steel and fiberglass panel designs to reflect your personal taste, lifestyle and the architectural style of your home. For more information, please visit see our Trimlite brochure.
GoldenClad® Entry Systems
Colour Options
Available Exterior Colours
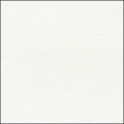
Golden White
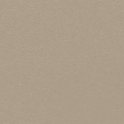
Taupe
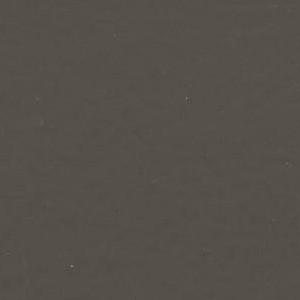
Sable
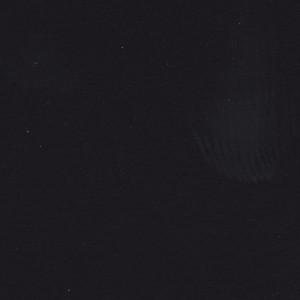
Black
Optional Exterior Colours
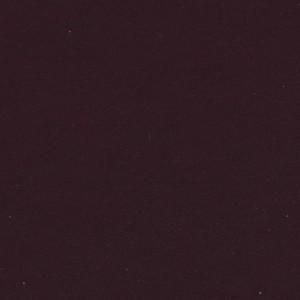
Cranberry
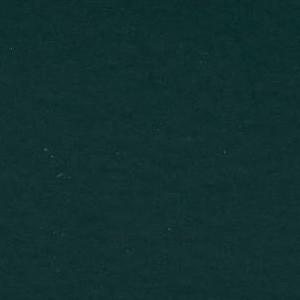
Green
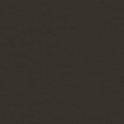
Eagle Tavern Green
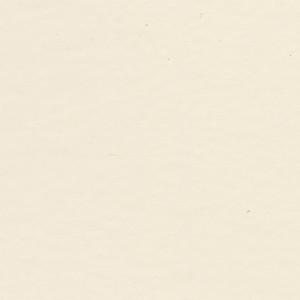
Cashmere
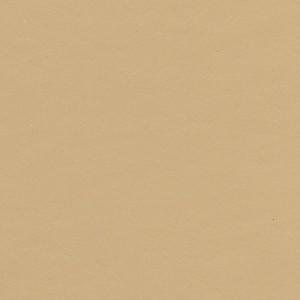
Wicker
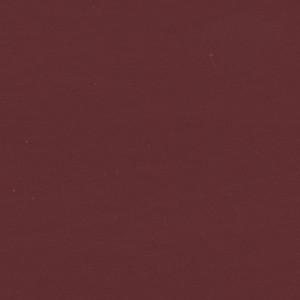
Tile Red
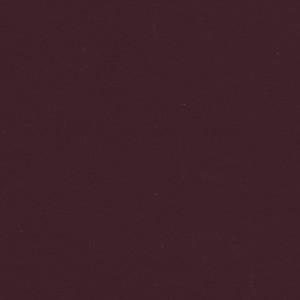
Burgundy
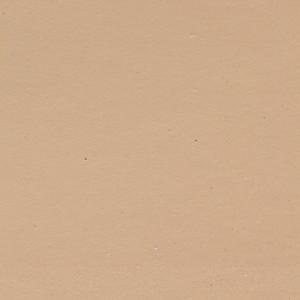
Sandalwood
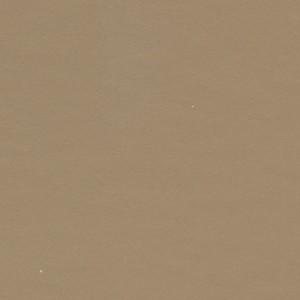
Clay
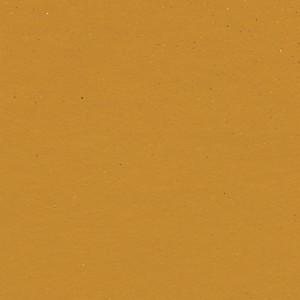
Buff
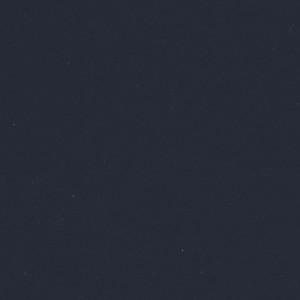
Old World Blue
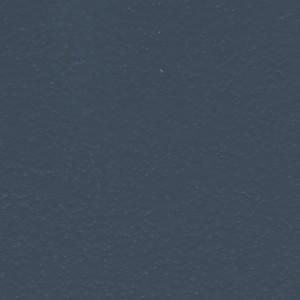
Wedgewood
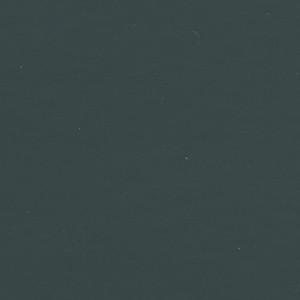
Ivy Green
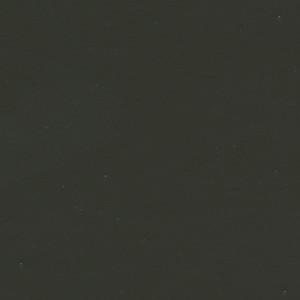
Backwood
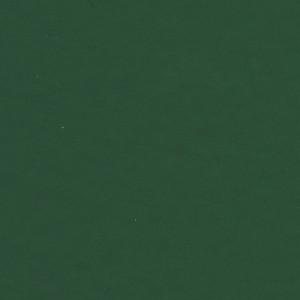
Leaf Green
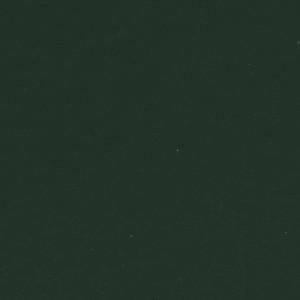
Amazon Green
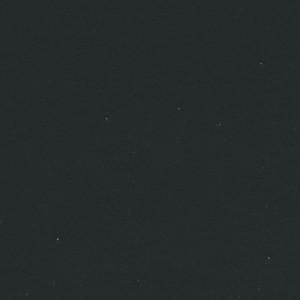
Forest Green
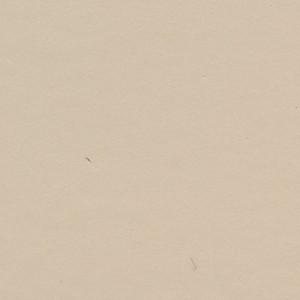
Grey
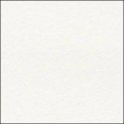
White

Universal Brown
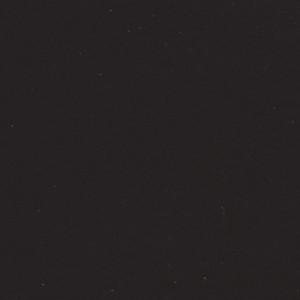
Bronze
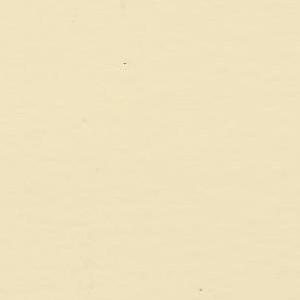
Almond

Dove Grey

Iron Ore
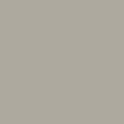
Pearl Grey
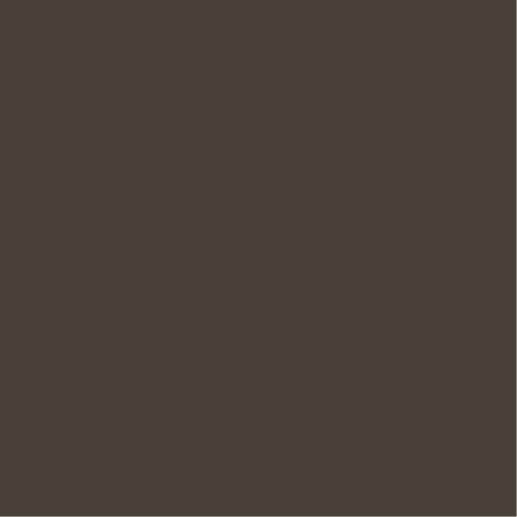
Commercial Brown

Slate
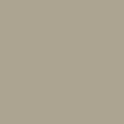
Cream
Custom Colours are also available.
Individual computer and monitor settings may prevent the exact matches of colour finish. Please contact Golden Windows for exact colour and finish samples.
Door Panel Options
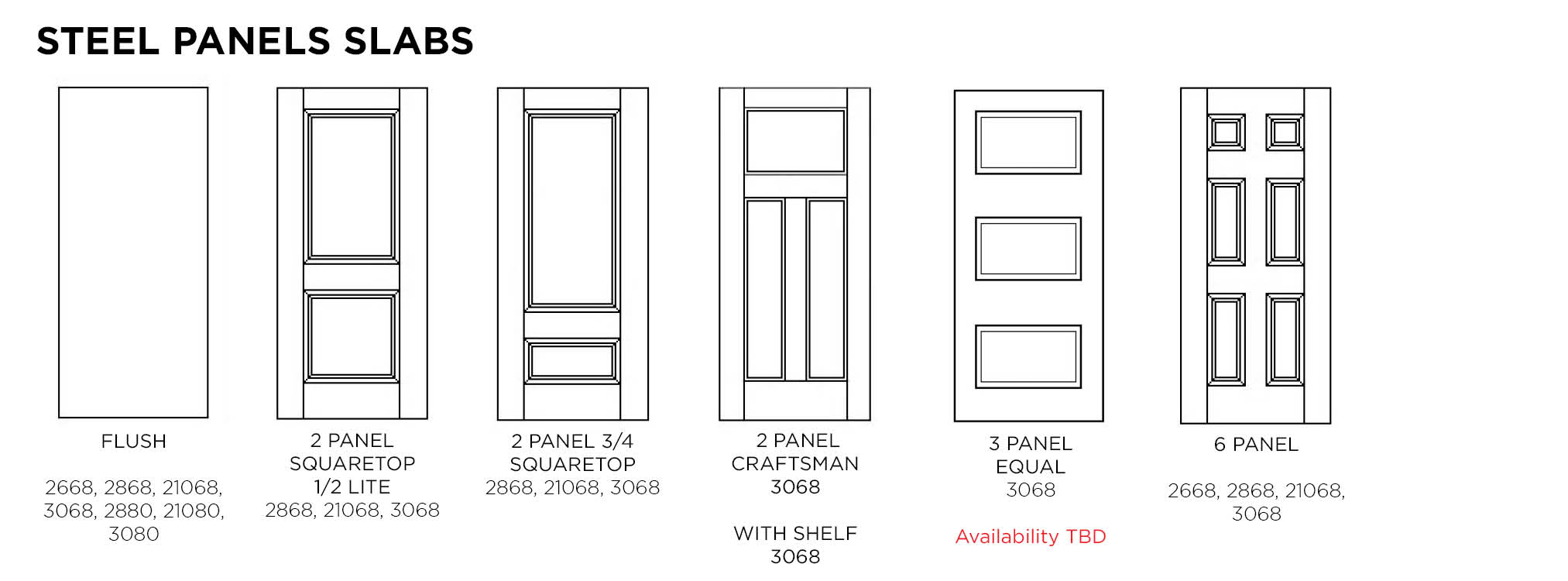
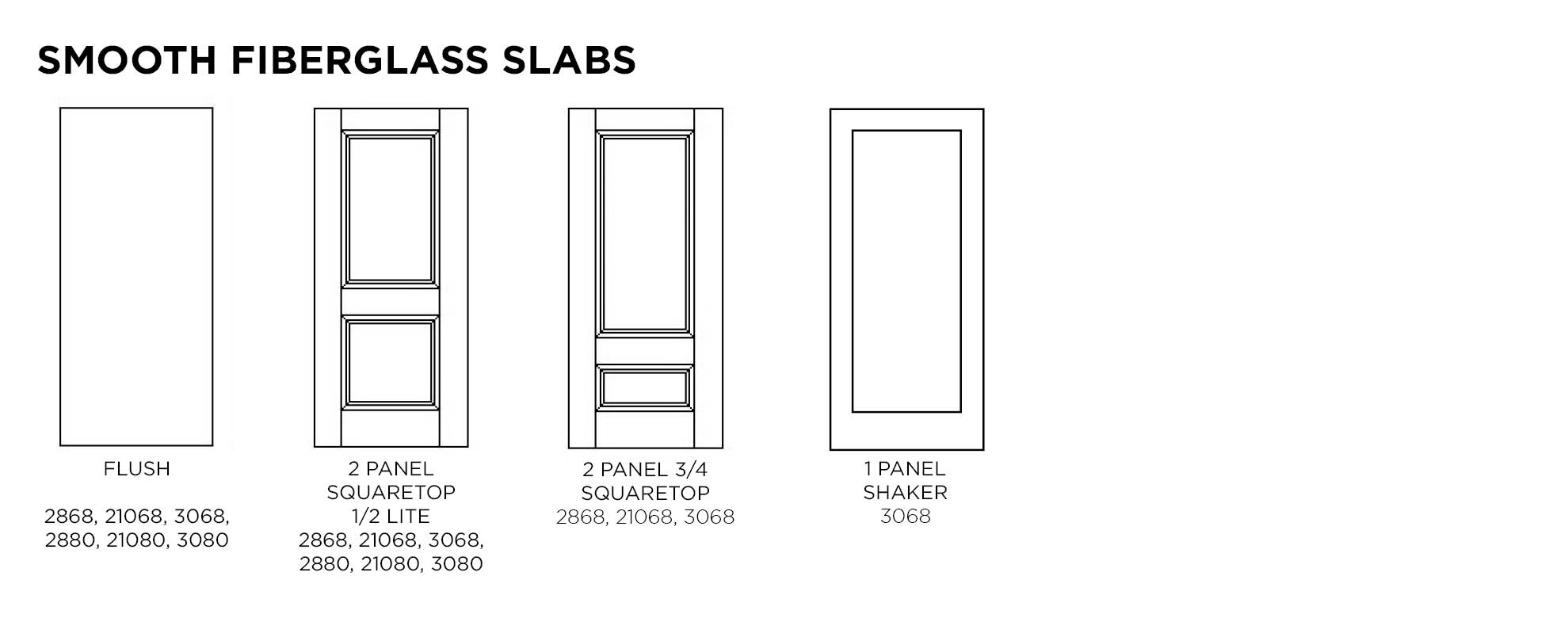
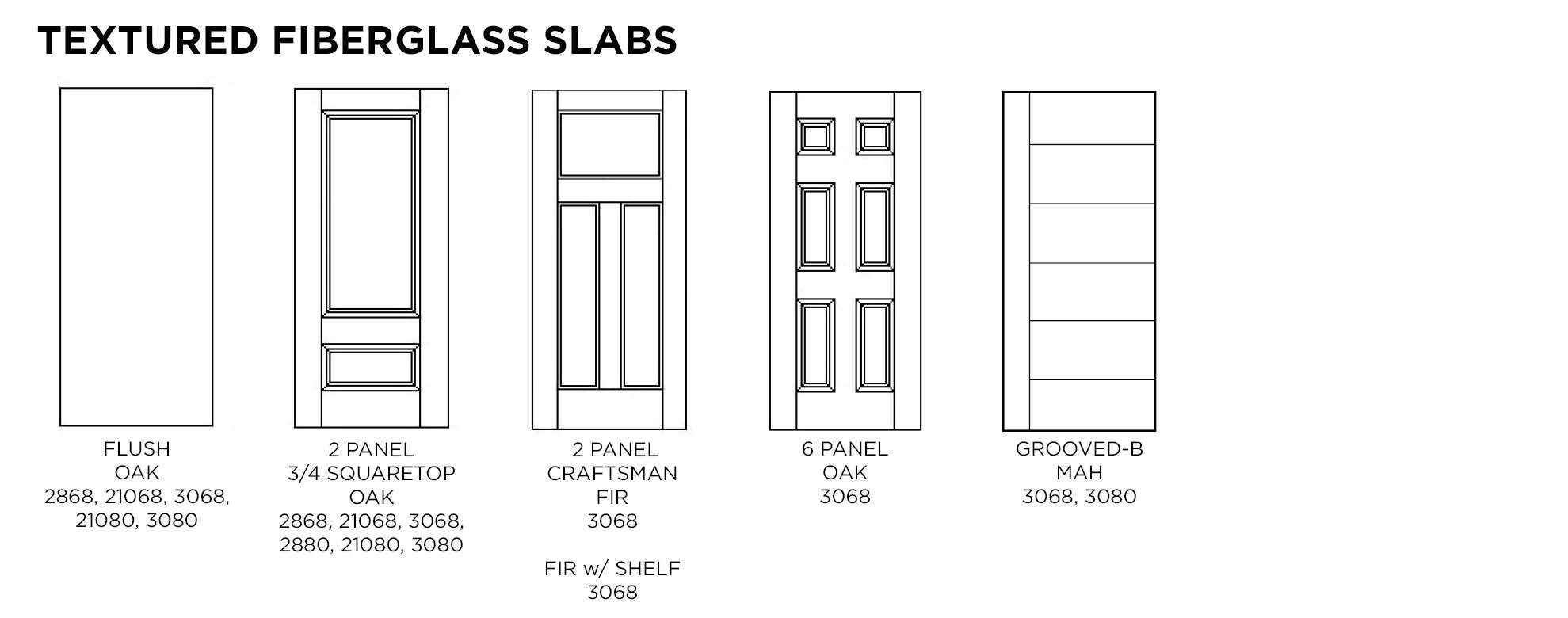
Sidelite Options
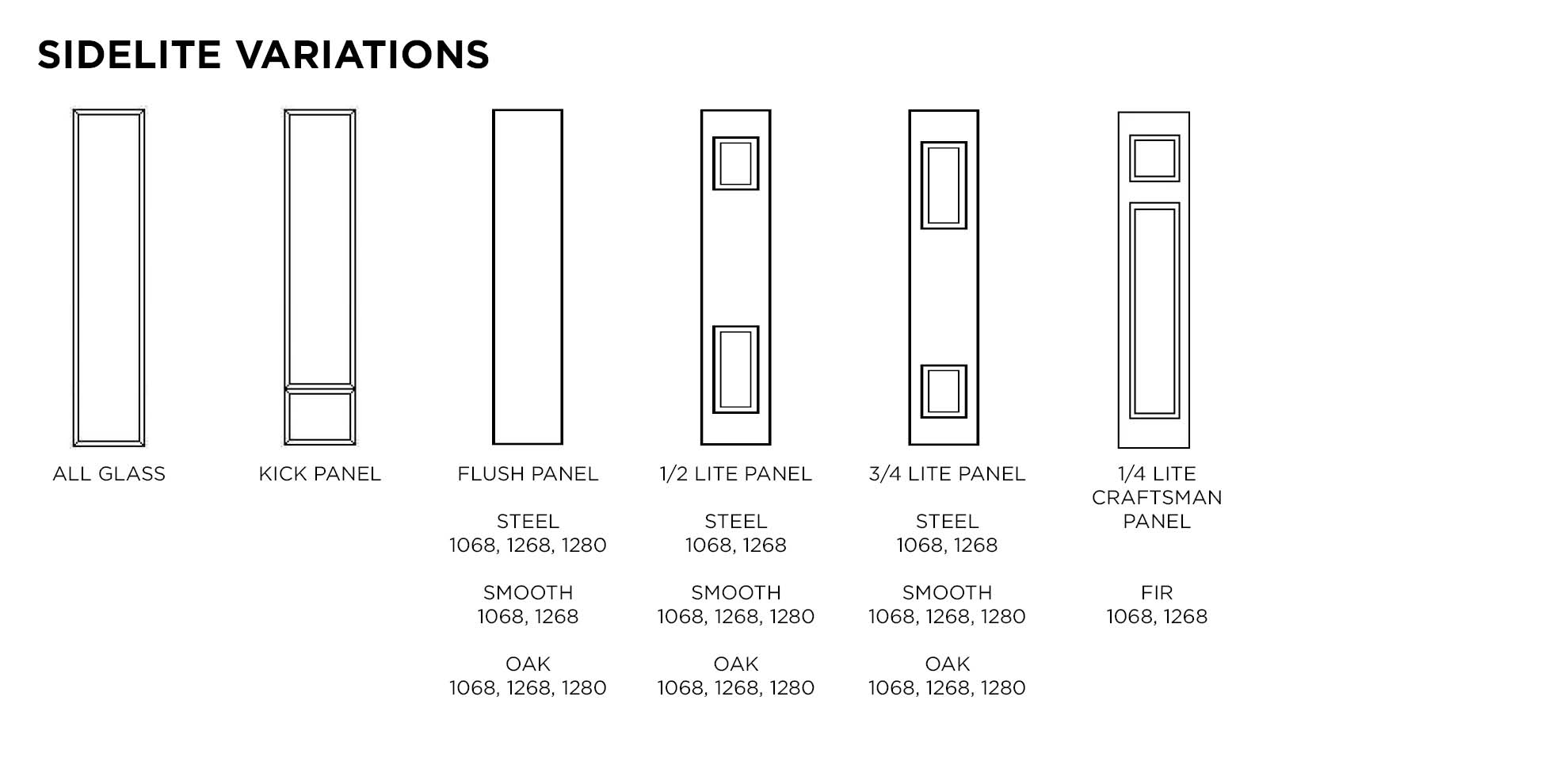
Glass Options
Low-E Options
Clear Annealed / 180 Low-E Annealed - CA1A
Clear Tempered / 180 Low-E Tempered - CT1T
Low-E 180 is designed to perform in northern, heating-dominated climates. This high-performance Low-E glass allows solar heat to pass through, delivering exceptional passive solar gain; a source of “free heat” that naturally warms your home during the coldest months. At the same time, its advanced Low-E coating reflects interior heat back into your living space, significantly reducing winter heat loss and enhancing thermal comfort. Low-E 180 helps maintain consistent indoor temperatures while lowering energy consumption and heating costs.
272 Low-E Annealed / Clear Annealed - 2ACA
272 Low-E Tempered / Clear Low-E Tempered - 2TCT
Low-E 272 is a high-performance Low-E coated glass engineered to deliver exceptional year-round comfort, energy efficiency, and UV protection. Utilizing dual-layer silver technology, Low-E 272 offers a balanced solar control solution ideal for a wide range of climates; from cold northern regions to warmer southern zones. During winter, Low-E 272 reflects indoor heat back into the living space, improving insulation and reducing heating demand. In summer, it blocks a significant portion of the sun’s infrared energy, helping to maintain cooler interior temperatures and ease the load on air conditioning systems.
272 Low-E Annealed / i89 Low-E Annealed - 2A8A
272 Low-E Tempered / i89 Low-E Tempered - 2T8T
Low-E i89 is a cutting-edge interior-surface Low-E coating that enhances thermal insulation and energy efficiency without compromising visibility or clarity. Applied to the room-side surface of an insulating glass unit, Low-E i89 reflects escaping heat back into the interior space, significantly boosting the overall performance of dual-pane windows; approaching the insulating value of triple-pane systems without the added weight or cost.
Pairing Low-E i89 with Low-E 272 is a great solution if you need balanced thermal performance in all seasons, the combination of Low-E 272 on the exterior and Low-E i89 on the interior provides exceptional insulation, solar control, and energy savings.
180 Low-E Annealed / i89 Low-E Annealed - 1A8A
180 Low-E Tempered / i89 Low-E Tempered - 1T8T
Pairing Low-E i89 with Low-E 180 creates an exceptionally energy-efficient dual-pane solution that rivals the performance of triple pane glazing. ENERGY STAR QUALIFIED (SUPERSPACER)
Glass Spacer Options
Intercept®
The intercept spacer is a tin bar that is coated with butyl and holds panes of glass apart in a window. The butyl is used to keep the bar from touching the glass so its conductive properties are reduced. The butyl is also a vital component in maximizing argon gas retention in the sealed insul glass unit.
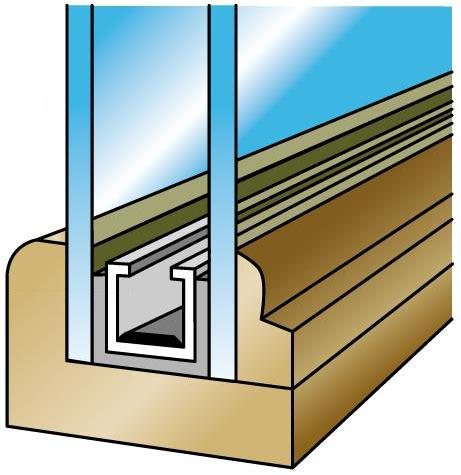
Superspacer®
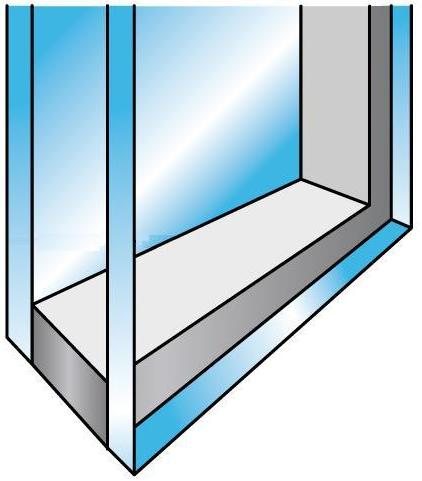
Decorative Glass Options
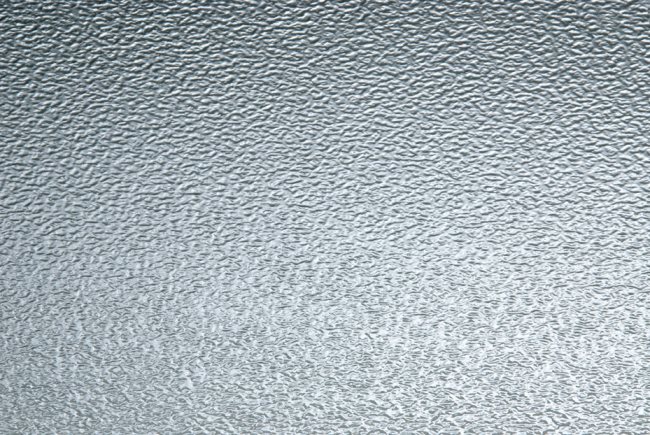
Grille Options
Grille Patterns
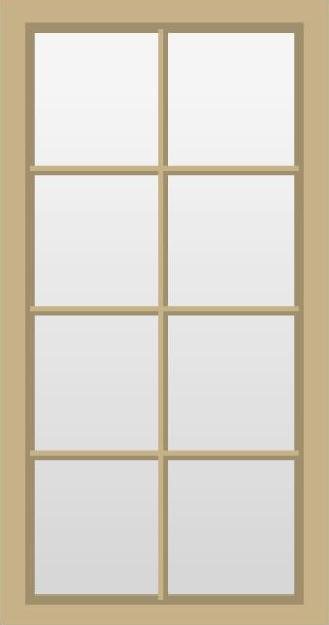
Colonial
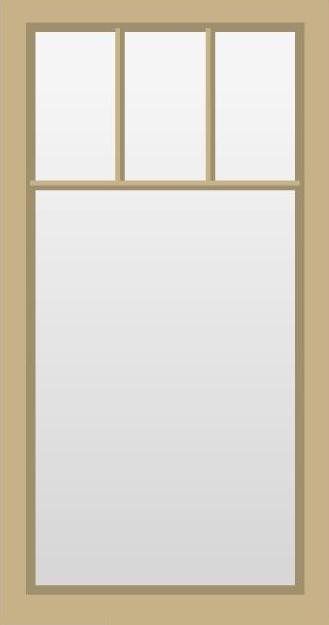
Muskoka
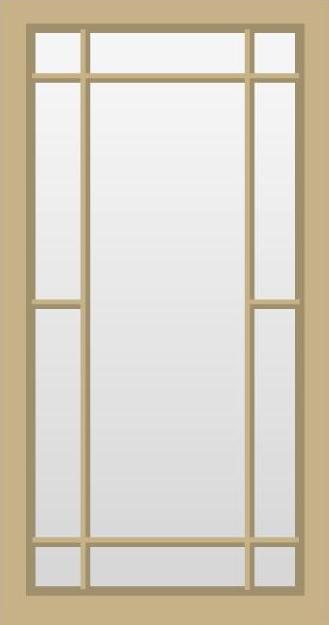
Victorian
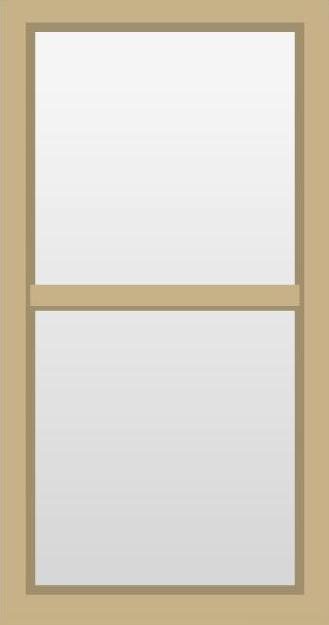
2" Horizontal
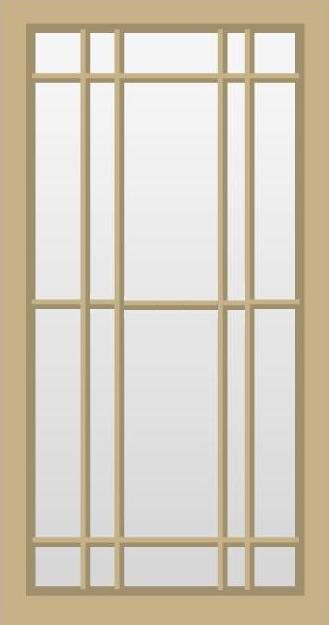
Custom
Grilles Between Glass (GBG)
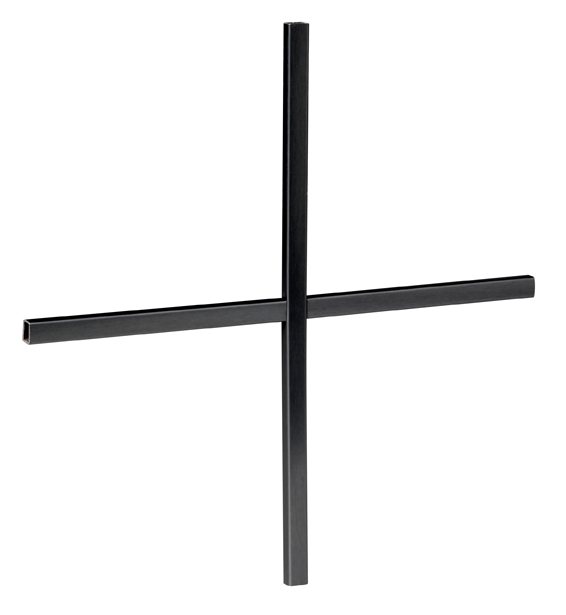
5/16" Narrow Pewter
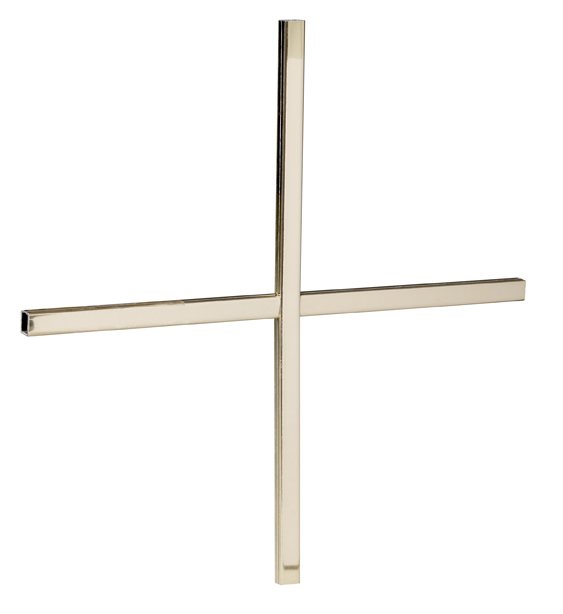
5/16" Narrow Brass
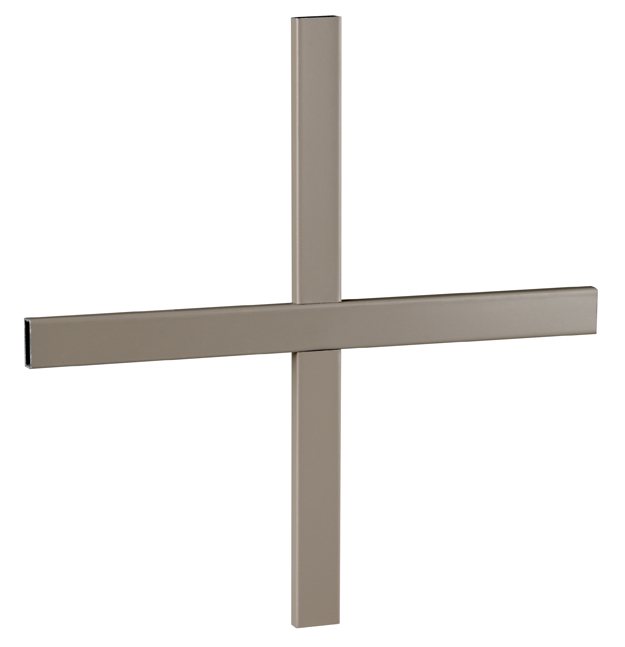
5/8" Standard Flat
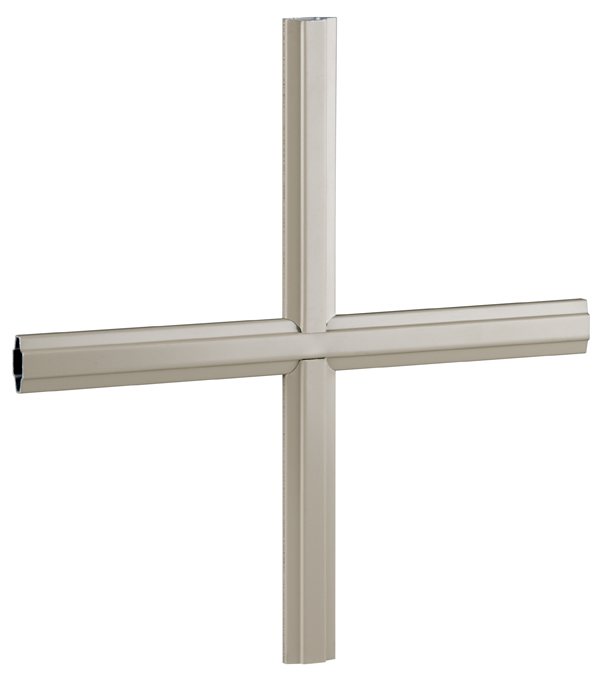
3/4" Georgian
5/8" Standard Flat & 3/4" Georgian available in:

Golden White
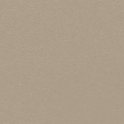
Taupe
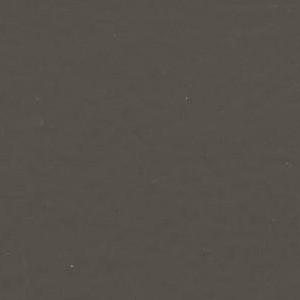
Golden Sable
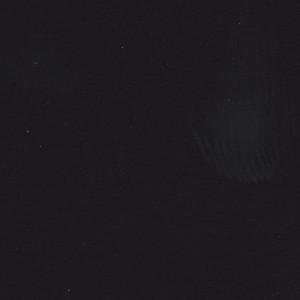
Black
Split finish also available in 5/8" Standard Flat & 3/4" Georgian.
Simulated Divided Lite (SDL)
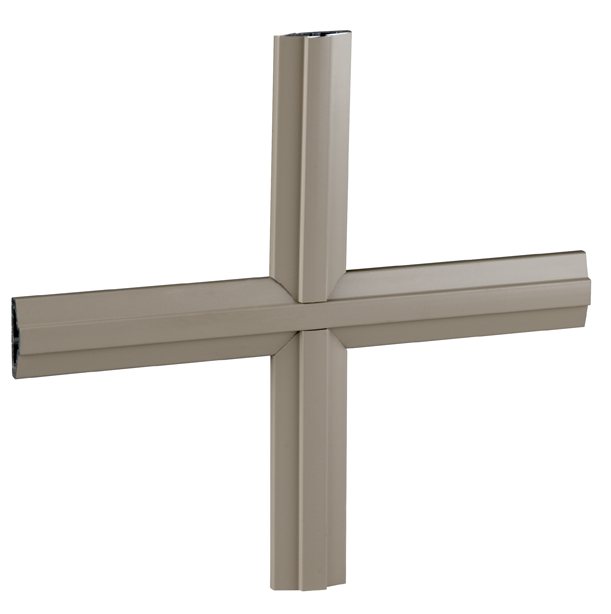
1" Exterior SDL
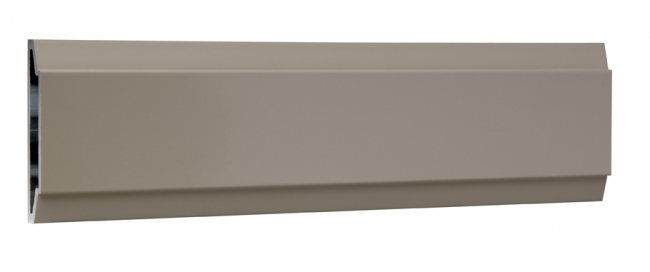
2" Exterior Mullion
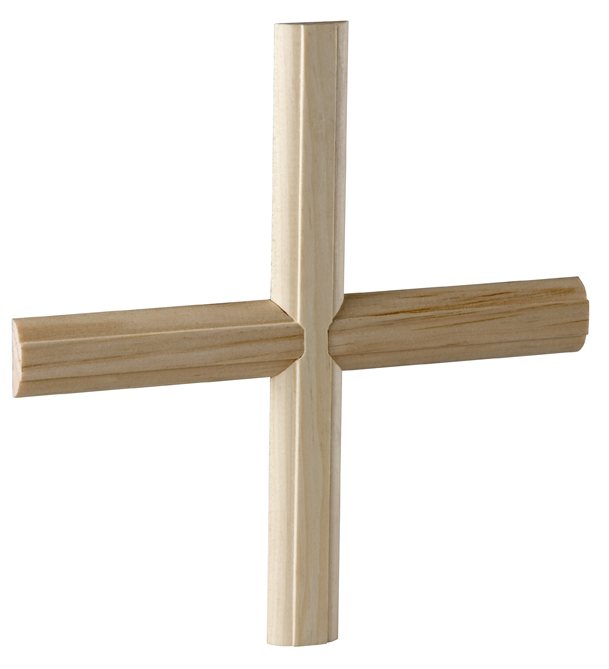
1" Interior SDL
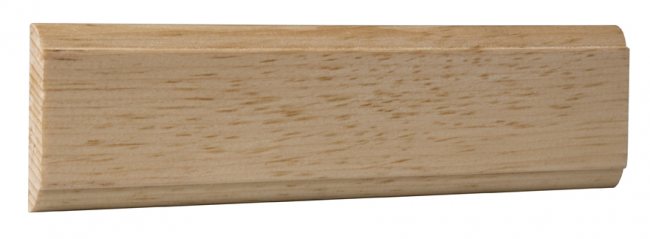
2" Interior Mullion
Decorative Glass Options
Hardware Options
Optional Accessories
Exterior Brickmould
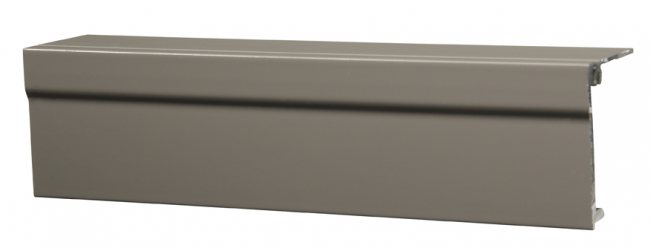 1 1/2" Standard Brickmould
1 1/2" Standard BrickmouldSizes & Shapes
Performance
Golden Windows Products are manufactured and pre-assembled to conform to AAMA/WDMA/CSA101/I.S.2/A440-17, “NAFS - North American Fenestration Standard / Specification for Windows, Doors, and Skylights” and CSA A440S1-19, “Canadian Supplement and the applicable requirements of the 2024 Ontario Building Code.
Clad/Wood Entry Door
Class LC-PG35: Size tested 2849 x 2478 mm (112.2 x 97.6)-Type SHD
Positive Design Pressure = 1680 Pa (35 psf)
Negative Design Pressure = -1680 Pa (-35 psf)
Water Penetration Resistance Test Pressure = 260 Pa (5.25 psf)
Canadian Air Infiltration/Exfiltration = A3 Level
Appropriate selection of Golden Windows' windows, doors, and accessories which conform to all applicable laws, ordinances, building codes and safety requirements is the sole responsibility of the architect, building owner and/or contractor.
All risks related to building design and construction, maintenance, or the installation and use of Golden Windows Limited products shall be assumed by Buyer and/or User.
For Professionals
Architectural Drawings
Cross Sections for all products are available here.

