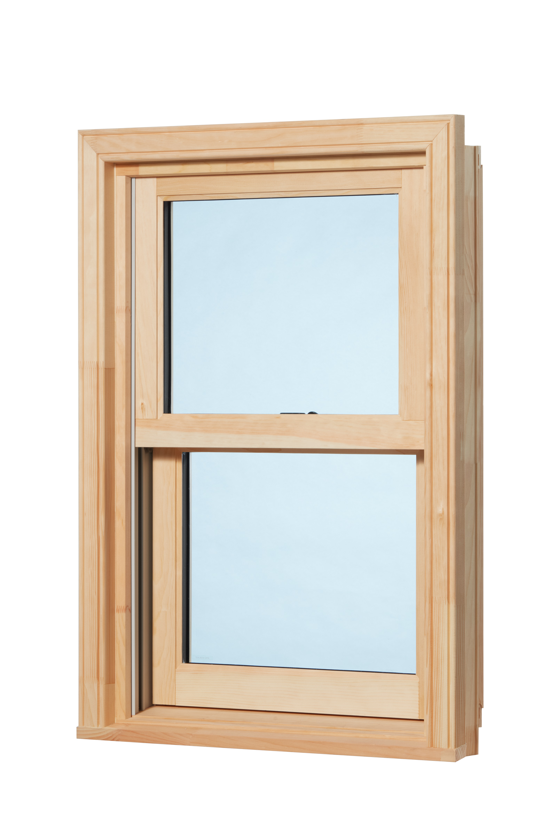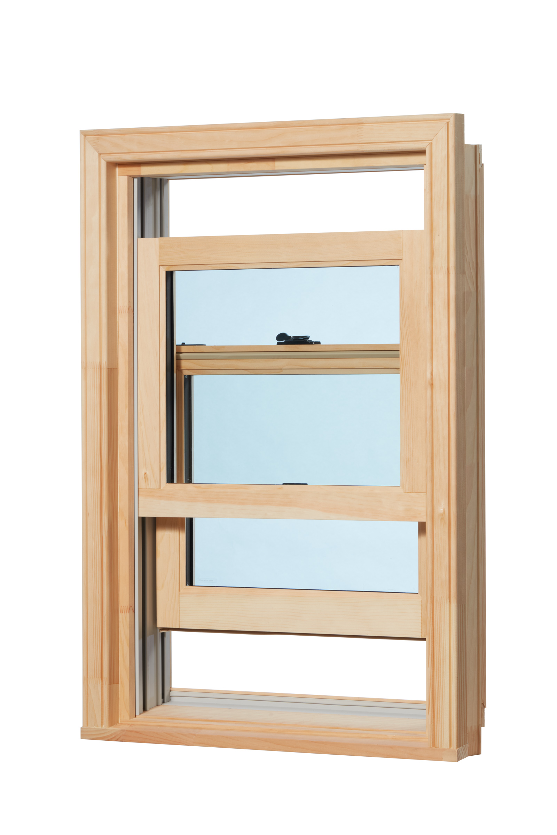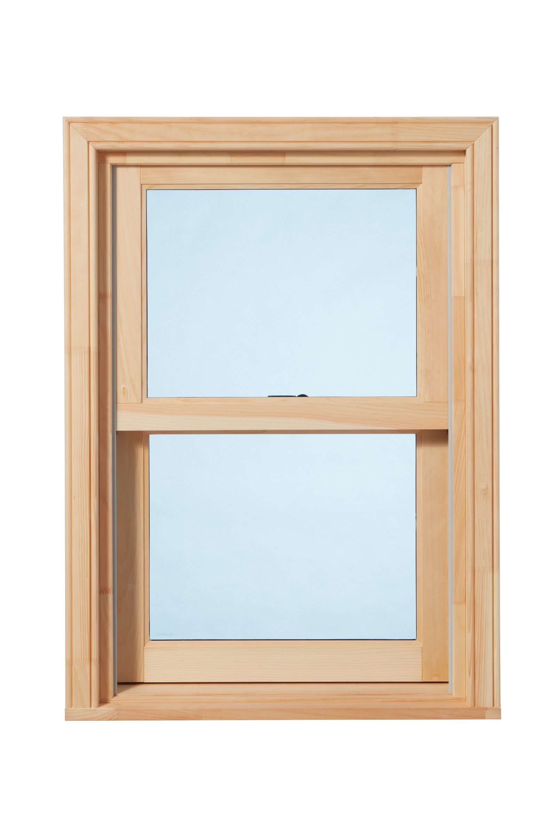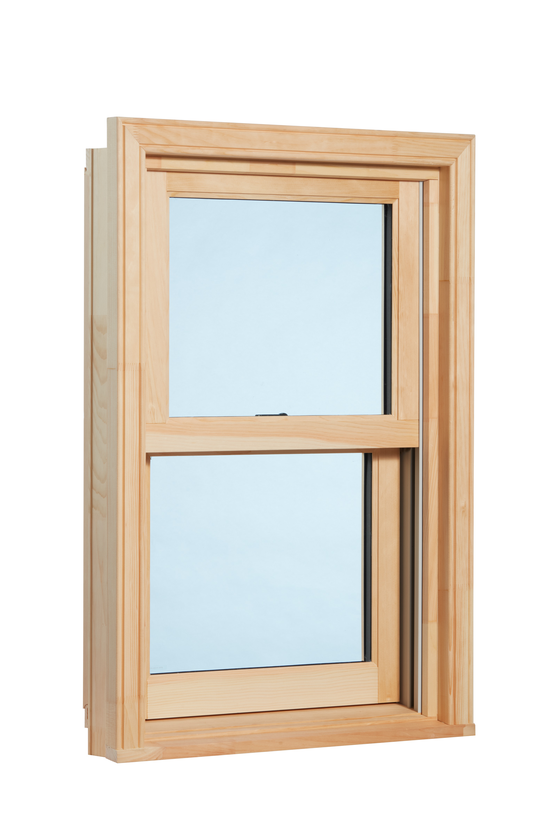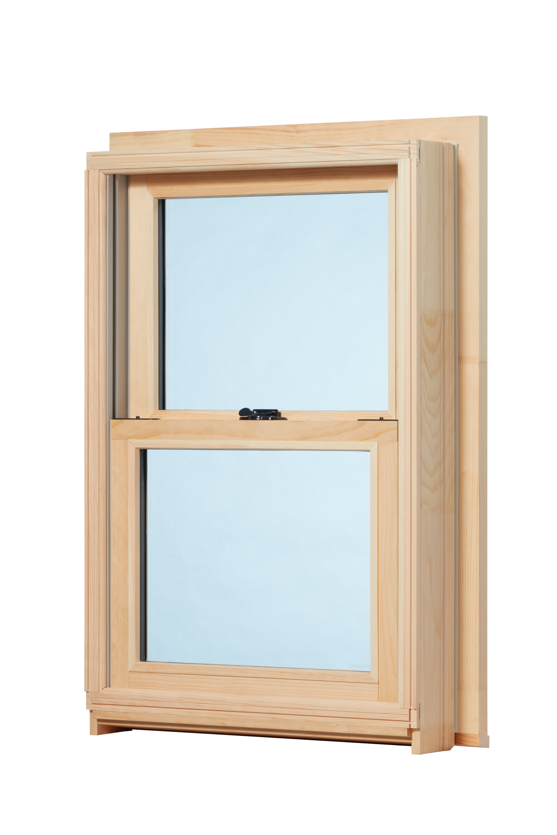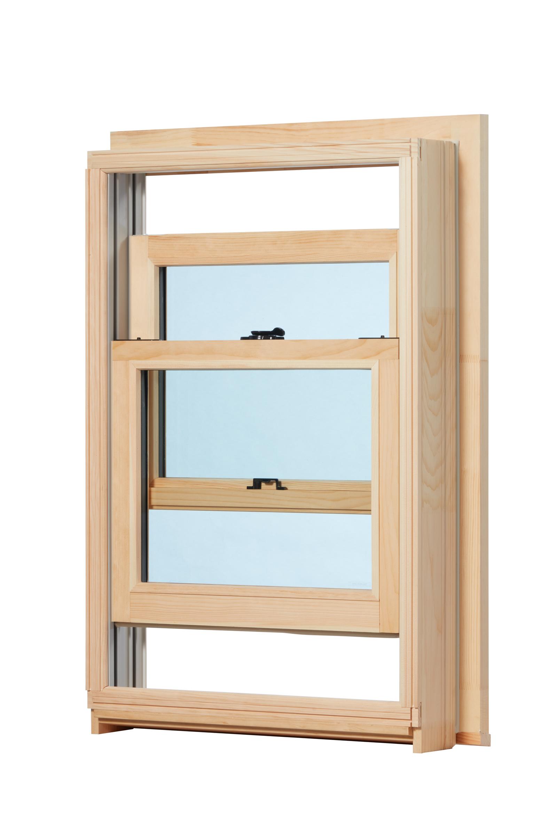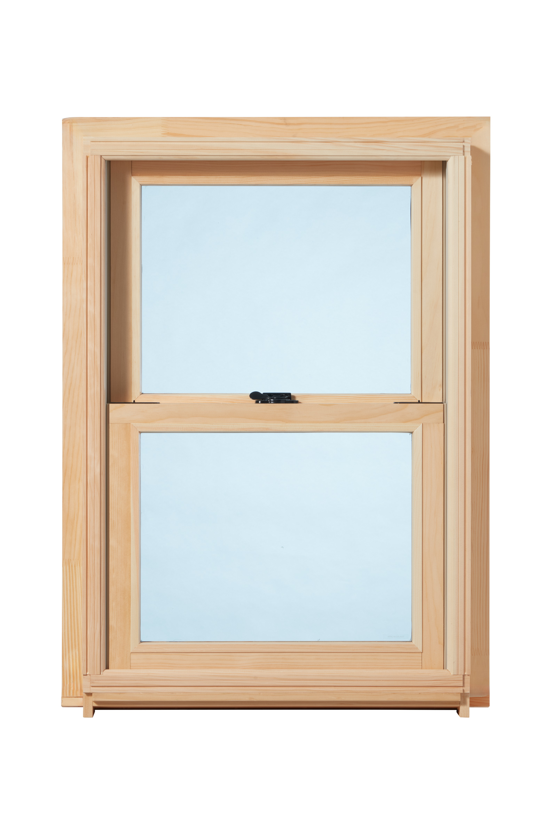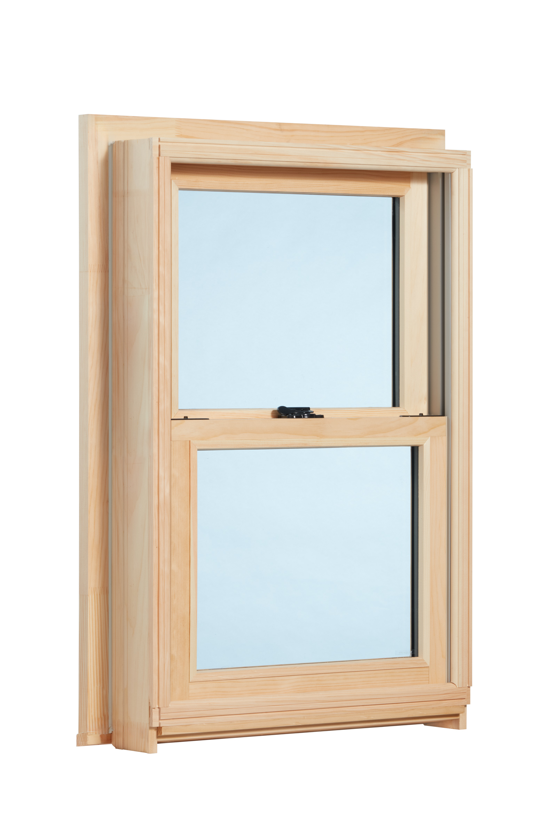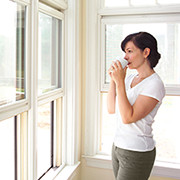-
The GoldenWood® Double Hung windows are perfect for log or heritage homes. The wood interior and exterior combined with our in-house mill allows you to customize your windows to fit almost any application. Multiple layers of weather stripping and a sloped sill aid in water control and energy efficiency. The top and bottom sash both operate and pivot towards the interior for easy cleaning and maintenance. This product features constant force balances that are concealed in a stationary jamb liner, a cam action lock with a security release button and thumb release latches for effortless tilting and removal of the sash.
- Clear Unfinished Pine interior
- 4 different Low E glazing options, all include Argon gas
- 3 standard and 2 optional hardware finishes to choose from
- Grille options include: grilles between glass (GBG) and simulated divided lights (SDL).
- Choose from Colonial, Victorian, Muskoka and Custom Grille Patterns
- Exterior Brickmould and sill nosing are standard
GoldenWood Double Hung windows are available in a wide range of standard and custom sizes that will meet most new construction and renovation requirements.
This product is also available in the GoldenClad® and GoldenVinyl® 1000 product lines.
GoldenWood® Double Hung Window
Colour Options
Standard Exterior & Interior Species

Pine
Glass Options
Low-E Options
Clear Annealed / 180 Low-E Annealed - CA1A
Clear Tempered / 180 Low-E Tempered - CT1T
Low-E 180 is designed to perform in northern, heating-dominated climates. This high-performance Low-E glass allows solar heat to pass through, delivering exceptional passive solar gain; a source of “free heat” that naturally warms your home during the coldest months. At the same time, its advanced Low-E coating reflects interior heat back into your living space, significantly reducing winter heat loss and enhancing thermal comfort. Low-E 180 helps maintain consistent indoor temperatures while lowering energy consumption and heating costs.
272 Low-E Annealed / Clear Annealed - 2ACA
272 Low-E Tempered / Clear Low-E Tempered - 2TCT
Low-E 272 is a high-performance Low-E coated glass engineered to deliver exceptional year-round comfort, energy efficiency, and UV protection. Utilizing dual-layer silver technology, Low-E 272 offers a balanced solar control solution ideal for a wide range of climates; from cold northern regions to warmer southern zones. During winter, Low-E 272 reflects indoor heat back into the living space, improving insulation and reducing heating demand. In summer, it blocks a significant portion of the sun’s infrared energy, helping to maintain cooler interior temperatures and ease the load on air conditioning systems.
272 Low-E Annealed / i89 Low-E Annealed - 2A8A
272 Low-E Tempered / i89 Low-E Tempered - 2T8T
Low-E i89 is a cutting-edge interior-surface Low-E coating that enhances thermal insulation and energy efficiency without compromising visibility or clarity. Applied to the room-side surface of an insulating glass unit, Low-E i89 reflects escaping heat back into the interior space, significantly boosting the overall performance of dual-pane windows; approaching the insulating value of triple-pane systems without the added weight or cost.
Pairing Low-E i89 with Low-E 272 is a great solution if you need balanced thermal performance in all seasons, the combination of Low-E 272 on the exterior and Low-E i89 on the interior provides exceptional insulation, solar control, and energy savings.
180 Low-E Annealed / i89 Low-E Annealed - 1A8A
180 Low-E Tempered / i89 Low-E Tempered - 1T8T
Pairing Low-E i89 with Low-E 180 creates an exceptionally energy-efficient dual-pane solution that rivals the performance of triple pane glazing. ENERGY STAR QUALIFIED (SUPERSPACER)
Glass Spacer Options
Intercept®
The intercept spacer is a tin bar that is coated with butyl and holds panes of glass apart in a window. The butyl is used to keep the bar from touching the glass so its conductive properties are reduced. The butyl is also a vital component in maximizing argon gas retention in the sealed insul glass unit.
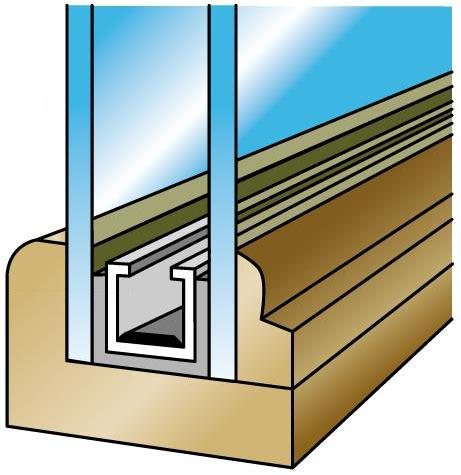
Superspacer®
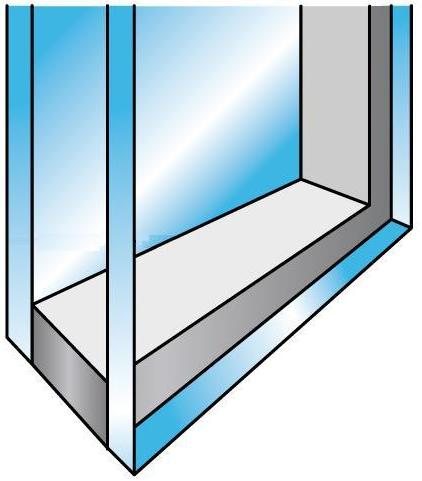
Decorative Glass Options
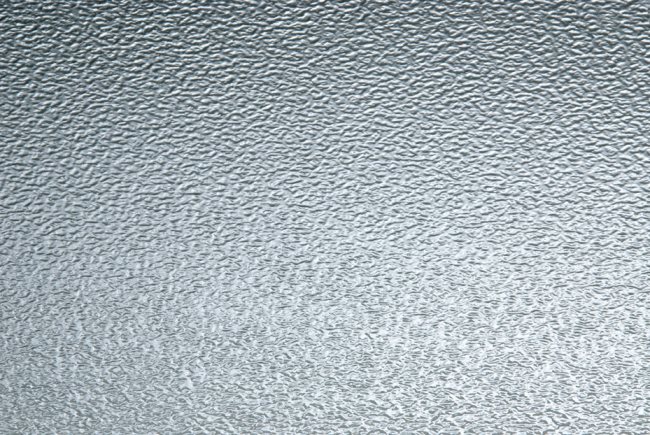
Grille Options
Grille Patterns
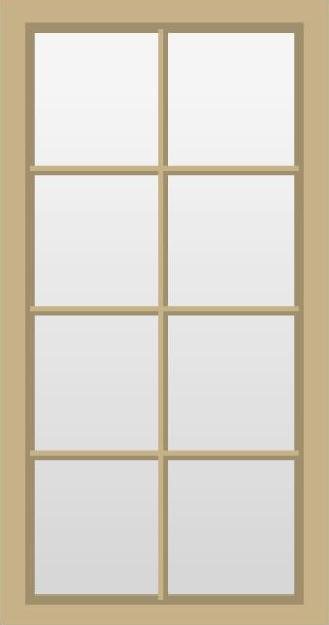
Colonial
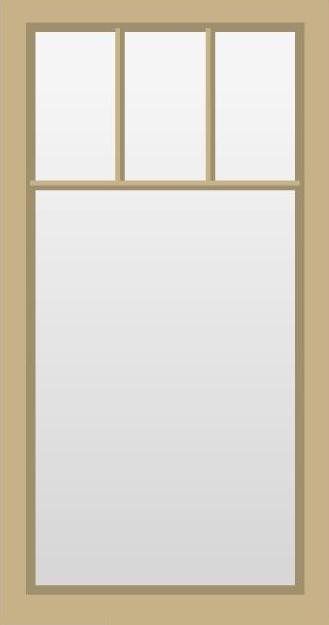
Muskoka
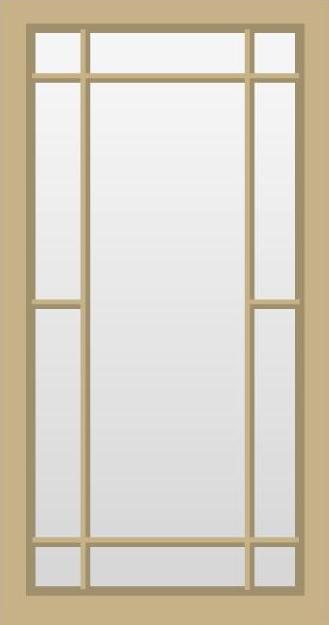
Victorian
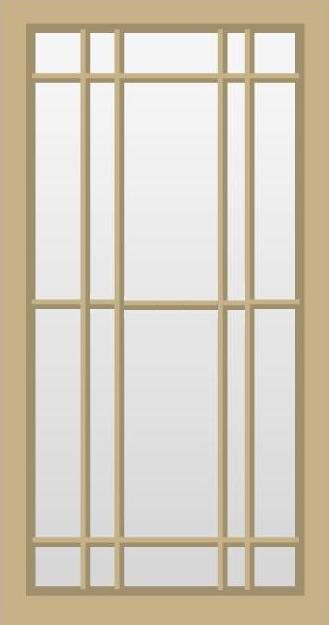
Custom
Grilles Between Glass (GBG)
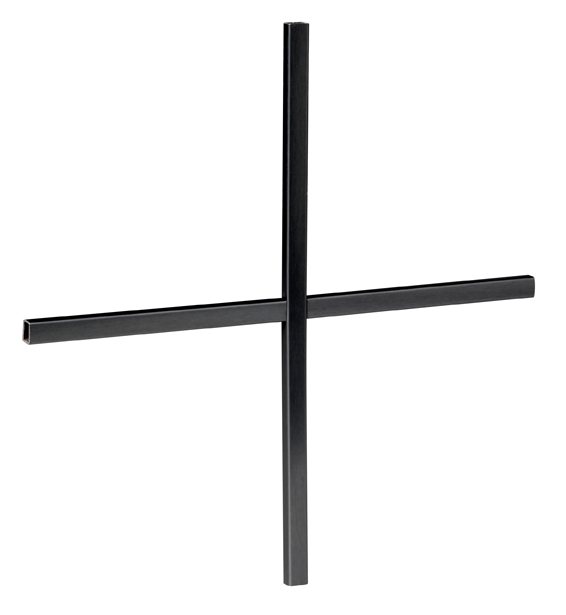
5/16" Narrow Pewter
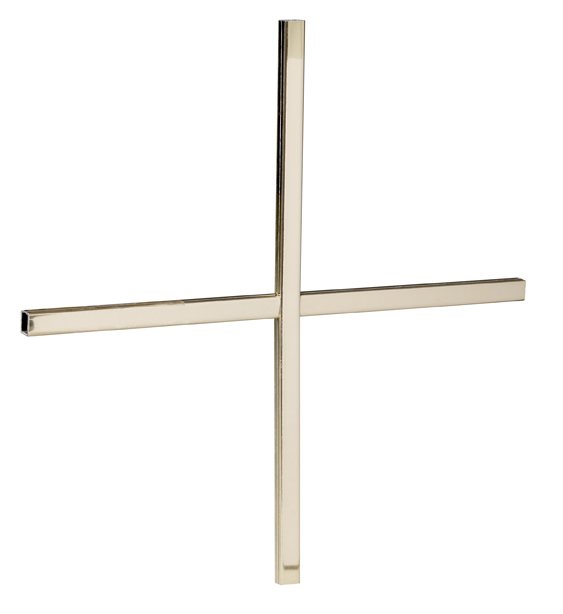
5/16" Narrow Brass
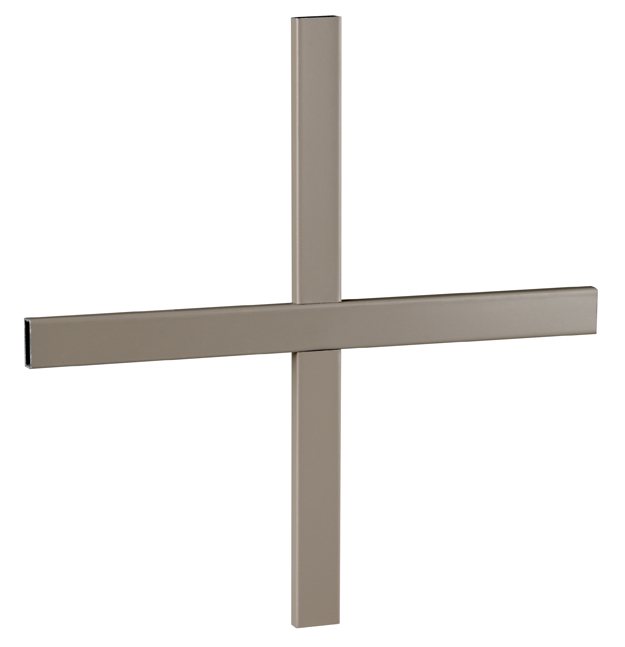
5/8" Standard Flat
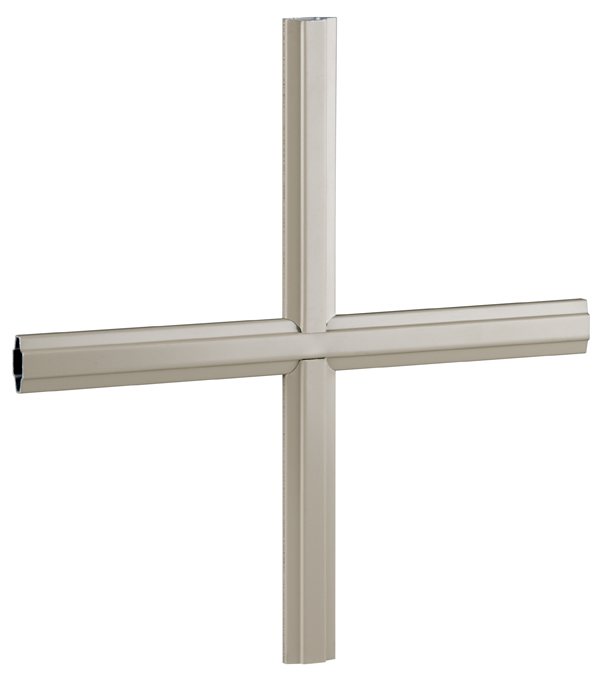
3/4" Georgian
5/8" Standard Flat & 3/4" Georgian available in:
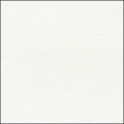
Golden White
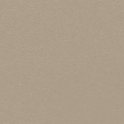
Taupe
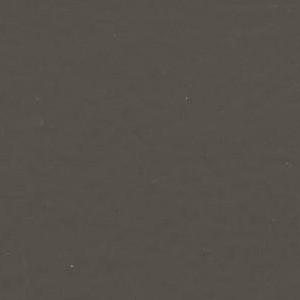
Golden Sable
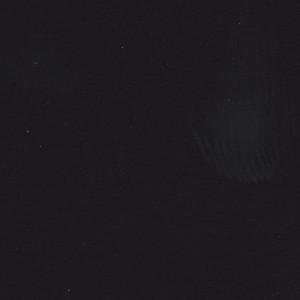
Black
Split finish also available in 5/8" Standard Flat & 3/4" Georgian.
Simulated Divided Lite (SDL)
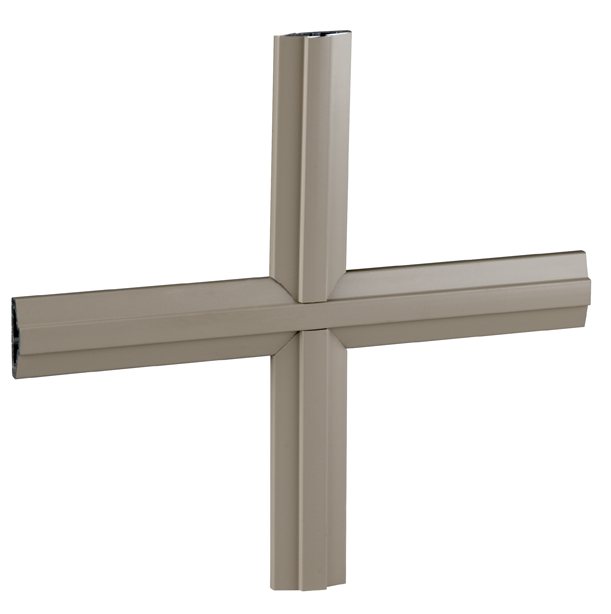
1" Exterior SDL
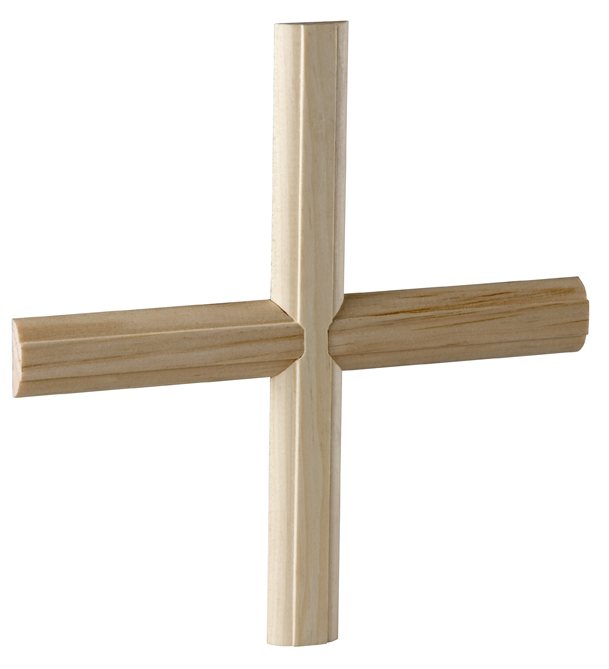
1" Interior SDL
Hardware Options
Sash Locks
Standard Finishes
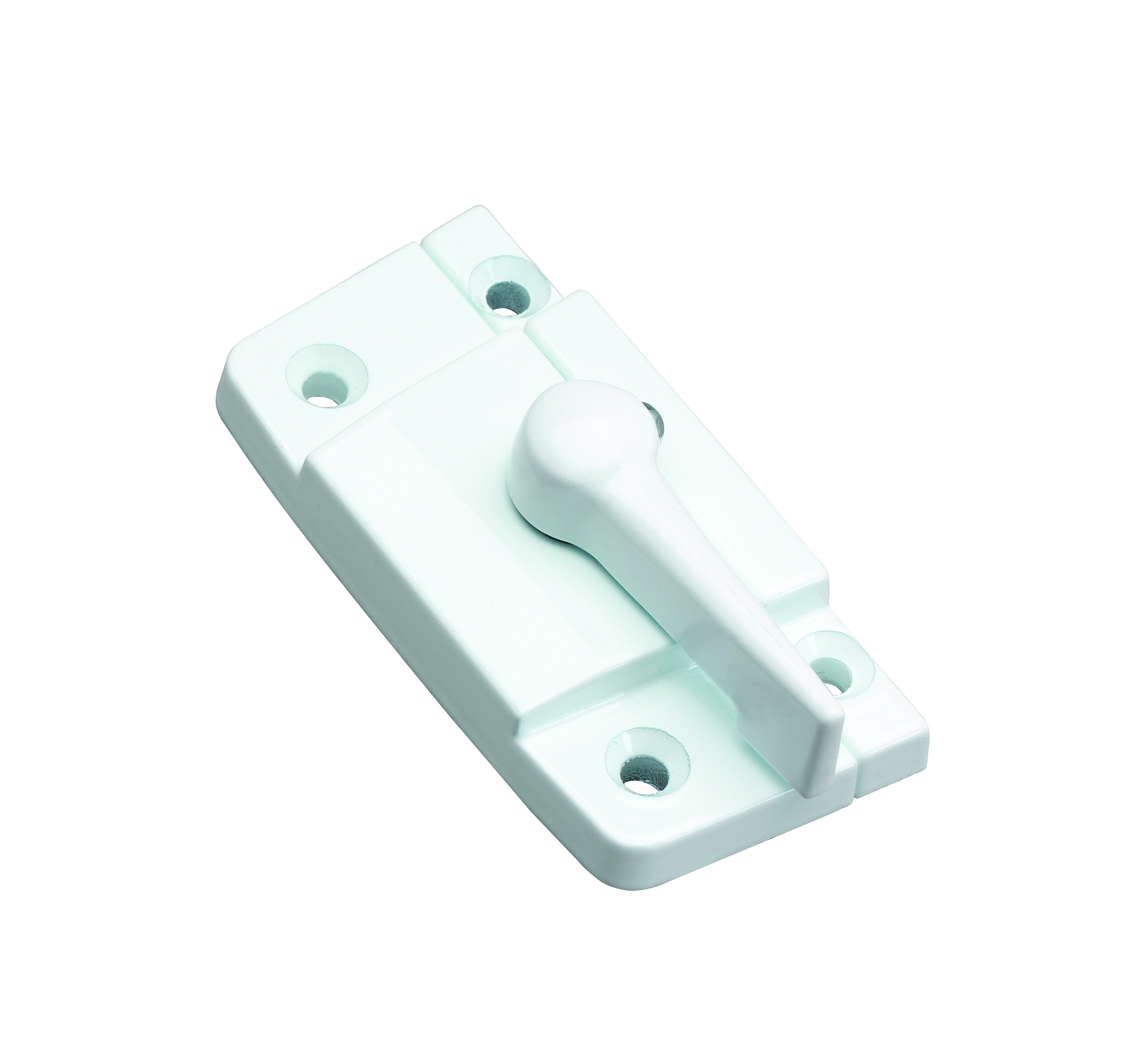 |
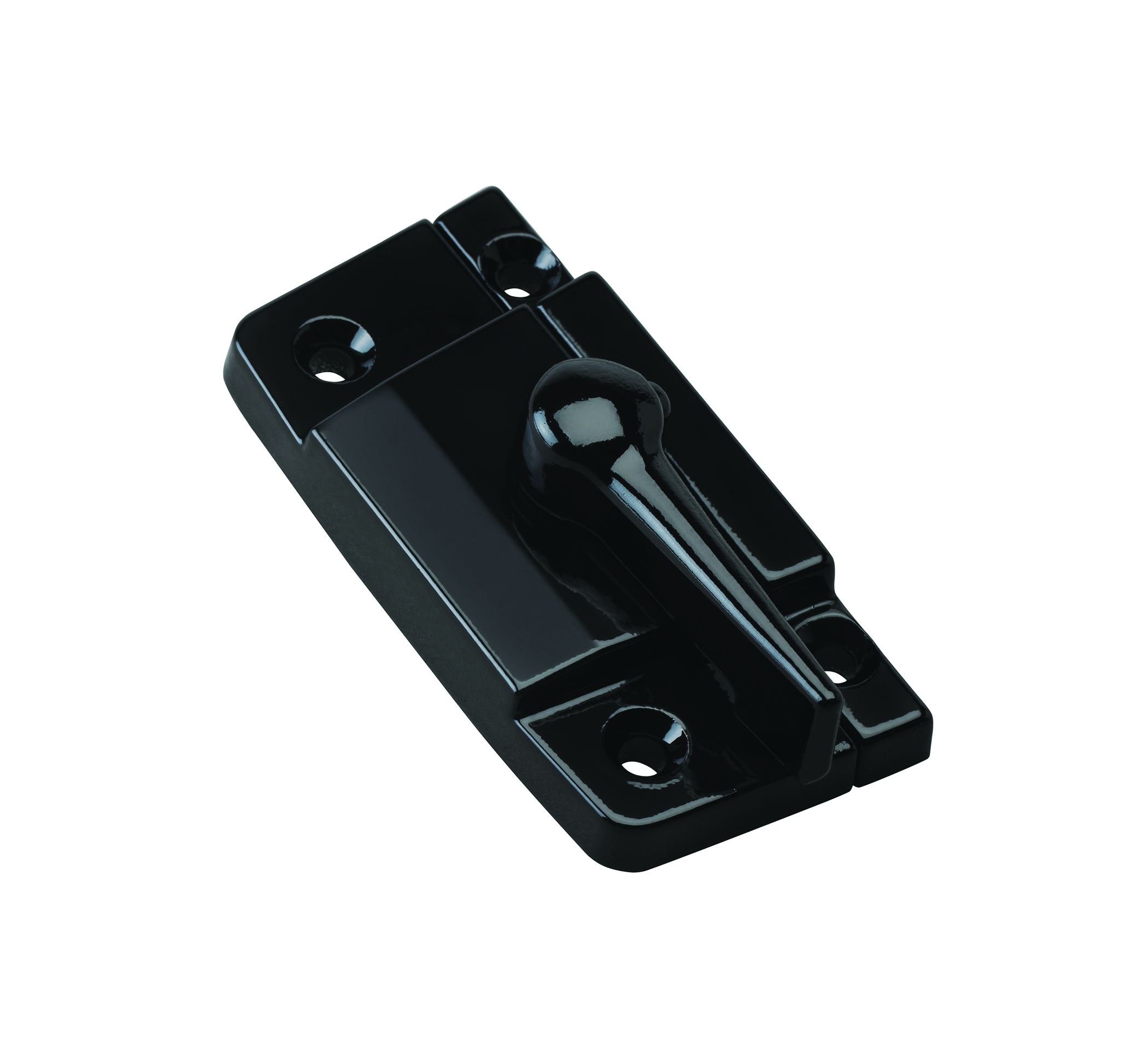 |
| White | Black |
Optional Finishes
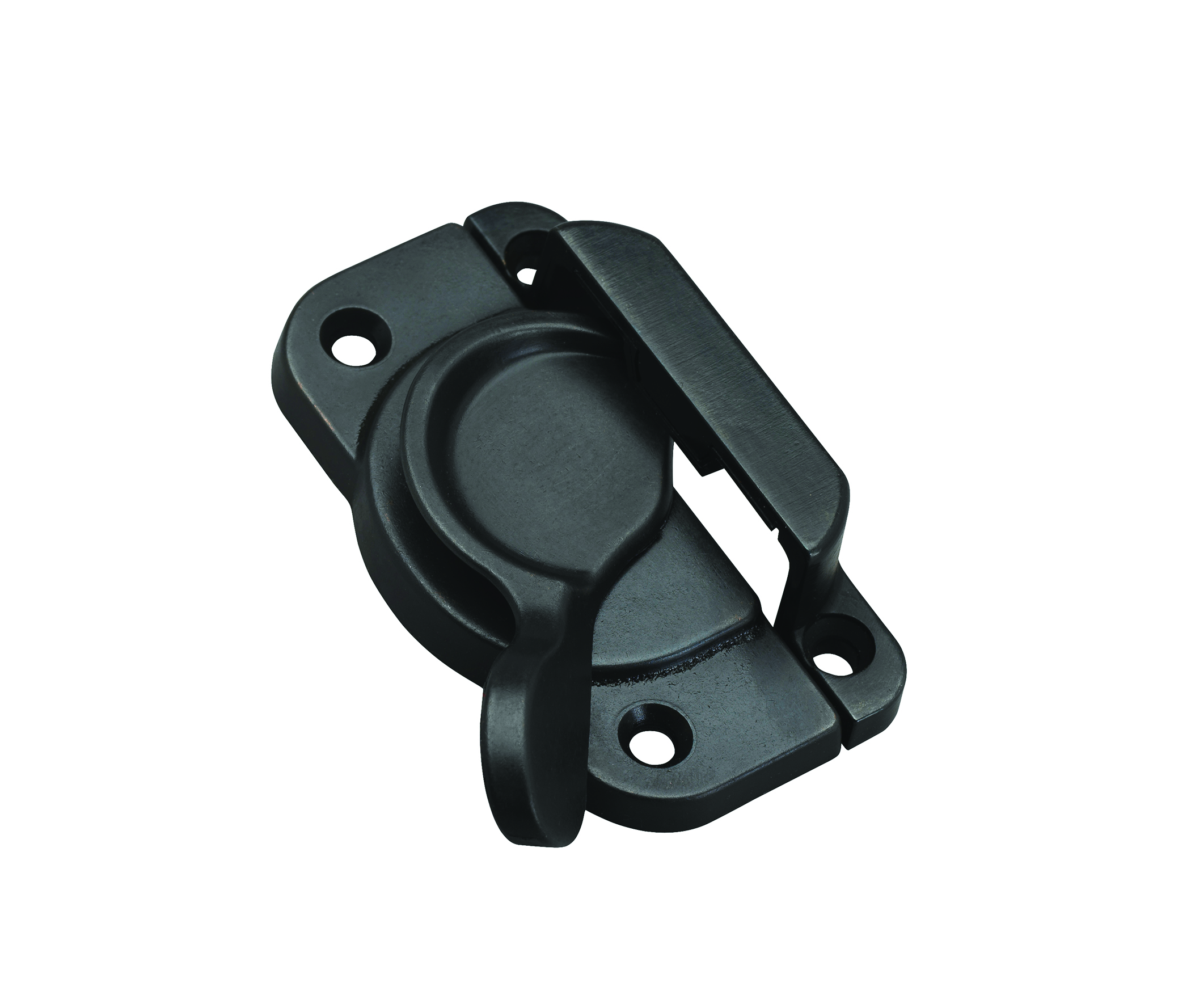 |
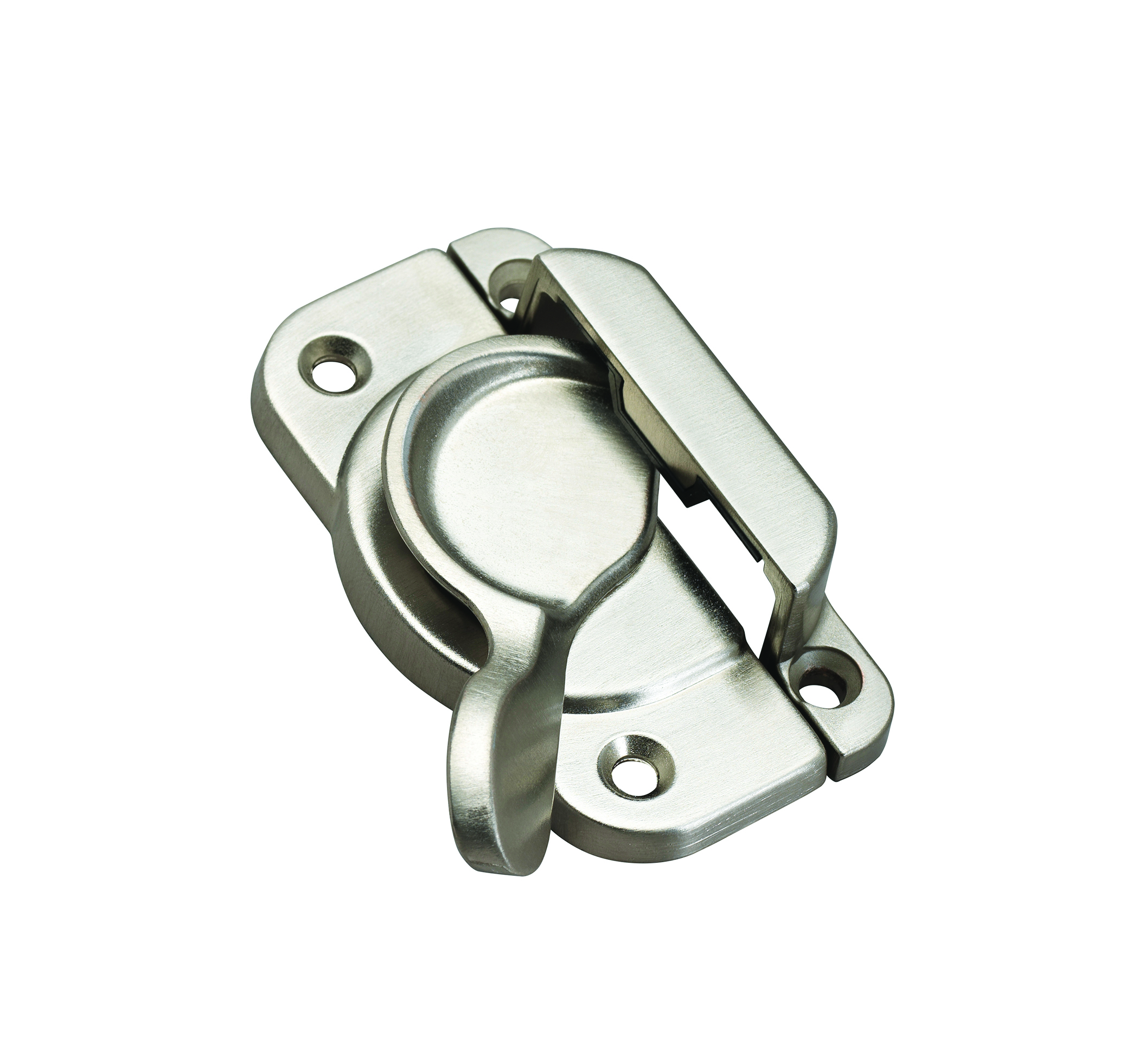 |
|
| Oil Rubbed Bronze | Brushed Nickel |
Optional Sash Lifts
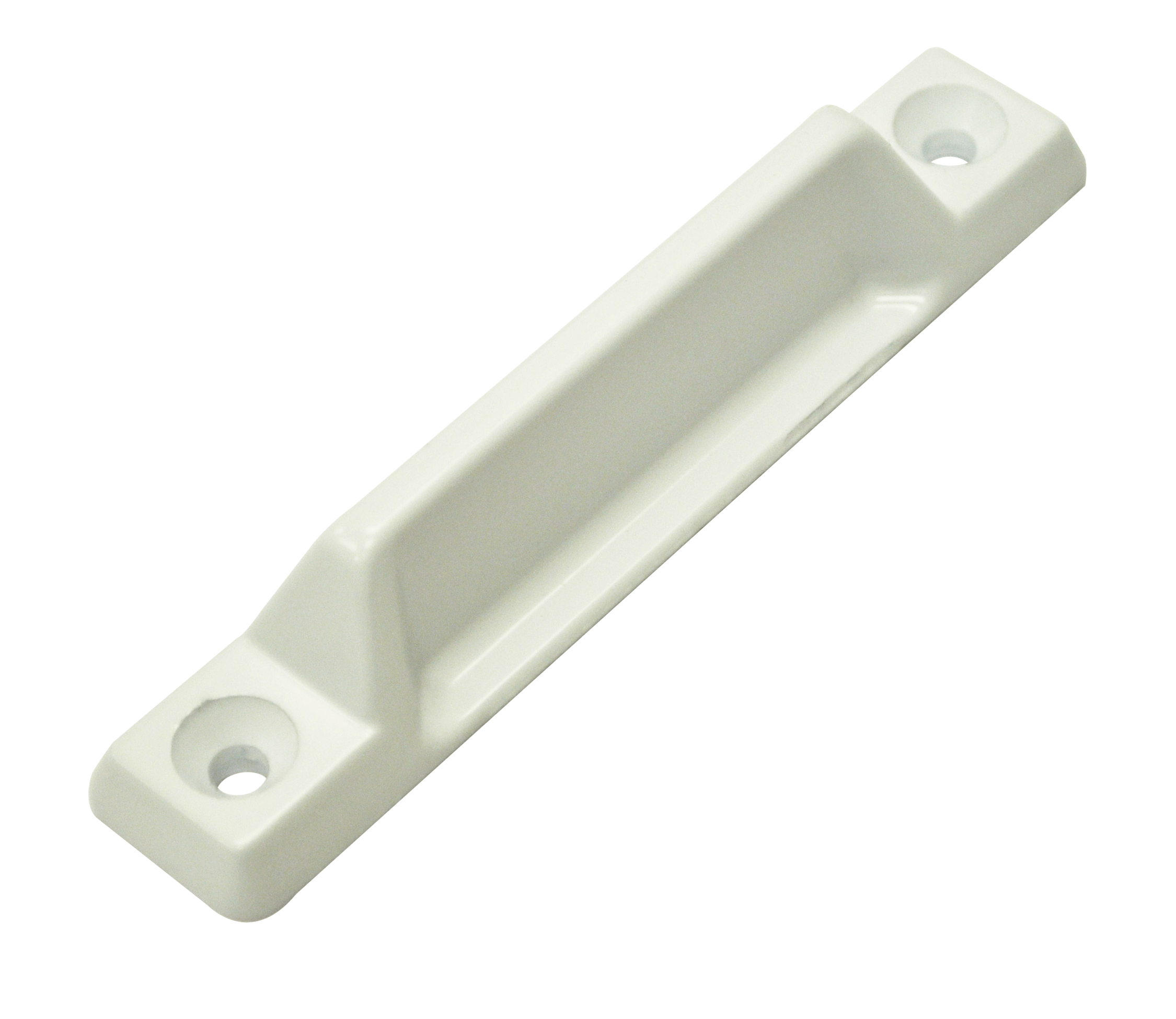 |
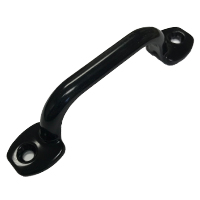 |
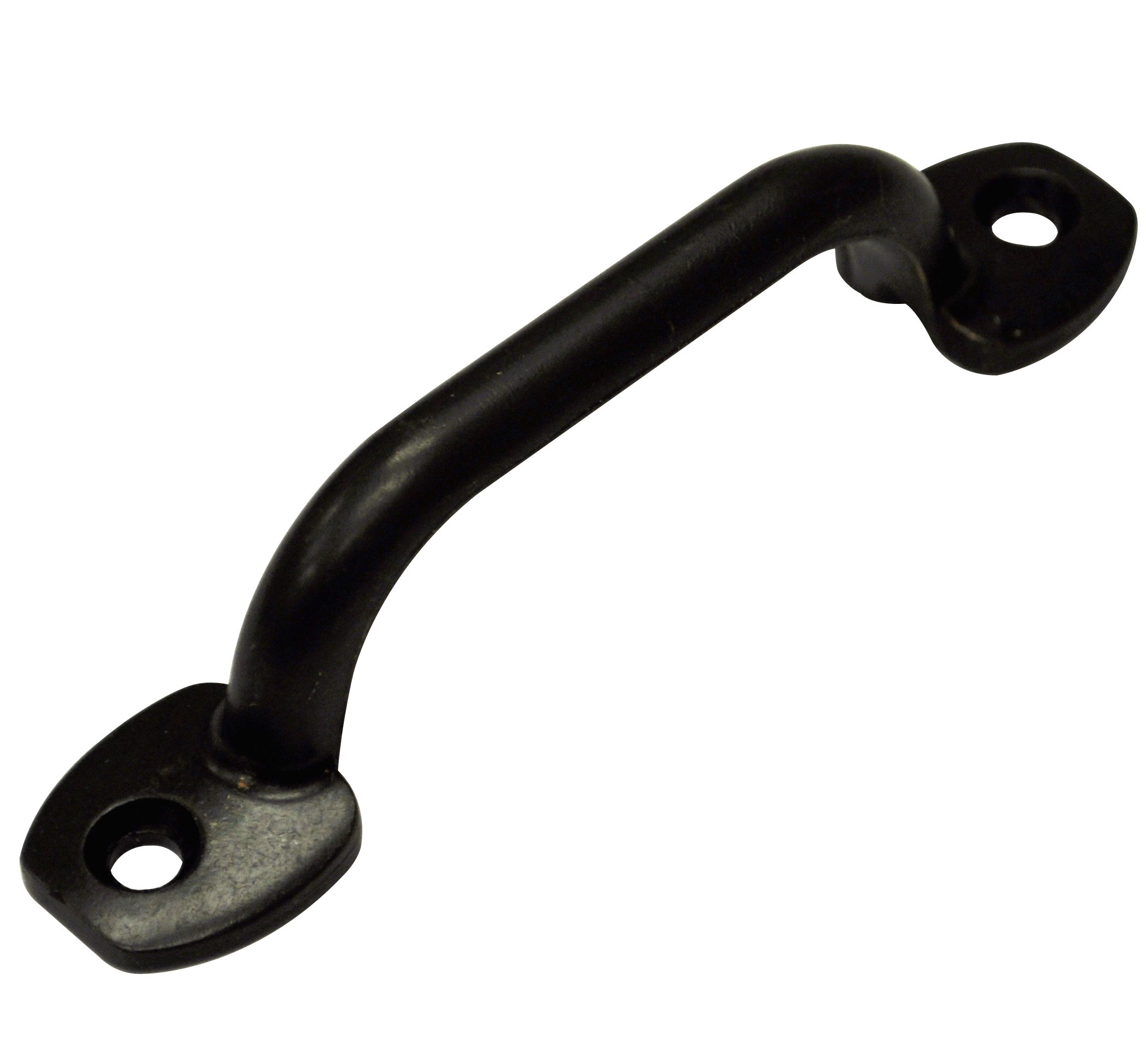 |
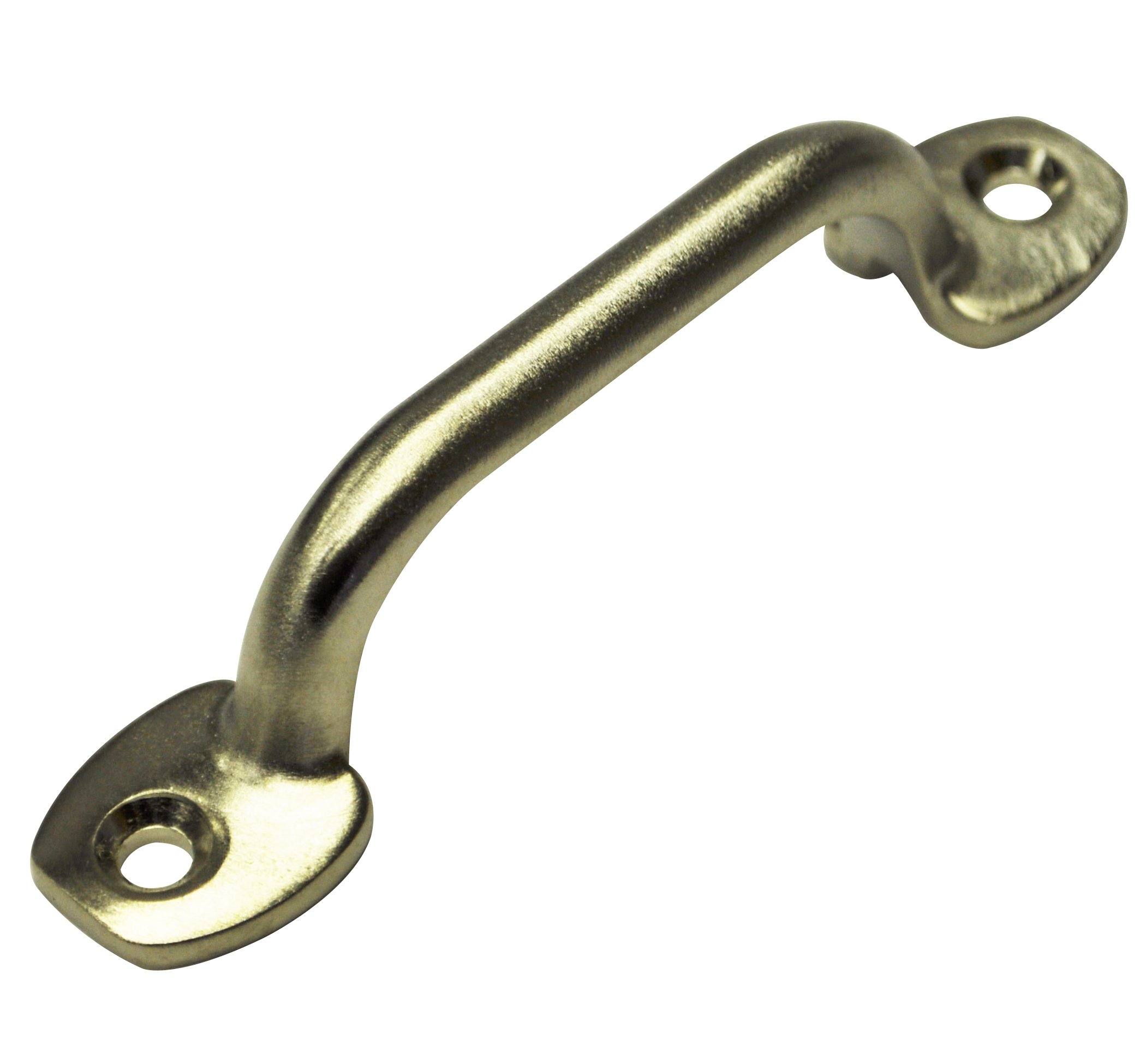 |
| White | Black | Oil Rubber Bronze | Brushed Nickel |
Optional Accessories
Exterior Brick Mould
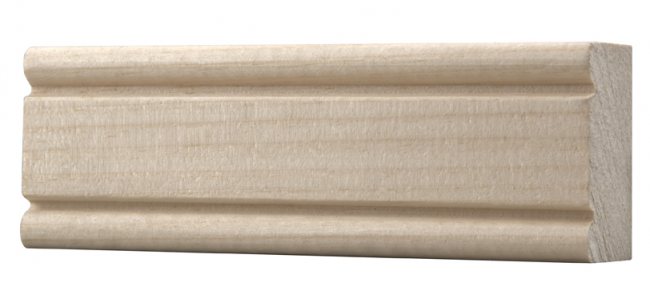
2" Standard Brick Mould
Sizing & Shapes
Performance
Golden Windows Products are manufactured and pre-assembled to conform to AAMA/WDMA/CSA101/I.S.2/A440-17, “NAFS - North American Fenestration Standard / Specification for Windows, Doors, and Skylights” and CSA A440S1-19, “Canadian Supplement and the applicable requirements of the 2024 Ontario Building Code.
Clad/Wood Double Hung Window
Class LC-PG35: Size tested 1159 x 2360 mm (45.6 x 92.9)-Type H
Positive Design Pressure = 1710 Pa (36 psf)
Negative Design Pressure = -1710 Pa (-36 psf)
Water Penetration Resistance Test Pressure = 400 Pa (8 psf)
Canadian Air Infiltration/Exfiltration = A3 Level
Clad/Wood Double Hung Fixed Picture Window
Class CW-PG35: Size tested 2000 x 2360 mm (78.7 x 92.9)-Type FW
Positive Design Pressure = 3930 Pa (82 psf)
Negative Design Pressure = -3930 Pa (-82 psf)
Water Penetration Resistance Test Pressure = 730 Pa (15 psf)
Canadian Air Infiltration/Exfiltration = Fixed Level
Clad/Wood Double Hung Transom Window
Class CW-PG35: Size tested 2318 x 2000 mm (91.3 x 78.7)-Type FW
Positive Design Pressure = 3970 Pa (83 psf)
Negative Design Pressure = -3970 Pa (-83 psf)
Water Penetration Resistance Test Pressure = 730 Pa (15 psf)
Canadian Air Infiltration/Exfiltration = Fixed Level
Appropriate selection of Golden Window’s windows, doors, and accessories which conform to all applicable laws, ordinances, building codes and safety requirements is the sole responsibility of the architect, building owner and/or contractor. All risks related to building design and construction, maintenance, or the installation and use of Golden Windows Limited products shall be assumed by Buyer and/or User.
For Professionals
Architectural Drawings
Cross Sections for all products are available here.

